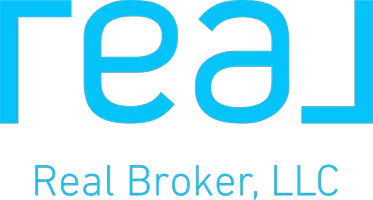2 Beds
3 Baths
1,756 SqFt
2 Beds
3 Baths
1,756 SqFt
OPEN HOUSE
Sat Apr 26, 11:00am - 1:30pm
Key Details
Property Type Condo
Listing Status Active
Purchase Type For Sale
Square Footage 1,756 sqft
Price per Sqft $711
MLS Listing ID PW25088261
Style All Other Attached
Bedrooms 2
Full Baths 3
Construction Status Updated/Remodeled
HOA Fees $675/mo
HOA Y/N Yes
Year Built 1974
Lot Size 0.465 Acres
Acres 0.4652
Property Description
"Love at First Sight! Designer Corner Unit in Prime Westwood Adjacent Location! Welcome home to this impeccably renovated 2-bedroom, 3-bath luxury corner unit nestled on a peaceful, tree-lined street in the heart of West LA. This rare single-level residence offers wheelchair accessibility and the perfect blend of modern comfort and timeless elegance. The spacious layout is filled with natural light and features custom recessed lighting, ultra-quiet ceiling fans, and smart home integration throughout. Custom designer linen drapes and remote-controlled as well as app-connected blackout and roman shades, letting you tailor the ambiance to your mood. A smart lock system allows for secure remote entry, and the electric range with existing gas hookups offers flexibility for future cooking preferences. The primary suite is a true retreat with a generous walk-in closet and a spa-inspired imported Italian tile bathroom with a relaxing soaker tub. Additional comforts include in-unit side-by-side washer/dryer, central heat and A/C, and beautifully updated finishes throughout. Further highlights include two gated side-by-side parking spaces, a dedicated EV charger, and garage storage. The community features resort-style amenities: pool, spa, sauna, and clubhouse. All of this just minutes from UCLA, Westwood Village, Sawtelle Japantown spacious parks with fenced big & little dog playgrounds, tennis courts, indoor pool, and some of LAs best dining, grocery stores, and cafes. Dont miss the video, drone, and Matterport toursthis beauty wont last!"
Location
State CA
County Los Angeles
Area Los Angeles (90025)
Interior
Interior Features Balcony, Bar, Dry Bar, Living Room Balcony, Recessed Lighting, Trash Chute
Cooling Central Forced Air
Fireplaces Type FP in Living Room
Equipment Dishwasher, Disposal, Dryer, Washer, Electric Range
Appliance Dishwasher, Disposal, Dryer, Washer, Electric Range
Laundry Inside
Exterior
Exterior Feature Stucco
Parking Features Assigned, Gated, Garage
Garage Spaces 2.0
Pool Below Ground, Community/Common, Association, Gunite
Utilities Available Electricity Connected, Natural Gas Connected, Phone Connected, Sewer Connected, Water Connected
View Neighborhood
Roof Type Common Roof
Total Parking Spaces 2
Building
Lot Description Curbs, Sidewalks
Story 1
Sewer Public Sewer
Water Public
Architectural Style Contemporary
Level or Stories 1 Story
Construction Status Updated/Remodeled
Others
Monthly Total Fees $675
Miscellaneous Elevators/Stairclimber,Urban
Acceptable Financing Cash, Conventional, Cash To New Loan
Listing Terms Cash, Conventional, Cash To New Loan
Special Listing Condition Standard
Virtual Tour https://player.vimeo.com/video/1077673796

"My job is to find and attract mastery-based agents to the office, protect the culture, and make sure everyone is happy! "
10085 Carroll Canyon Rd Suite 100, San Diego, California, 92131, USA






